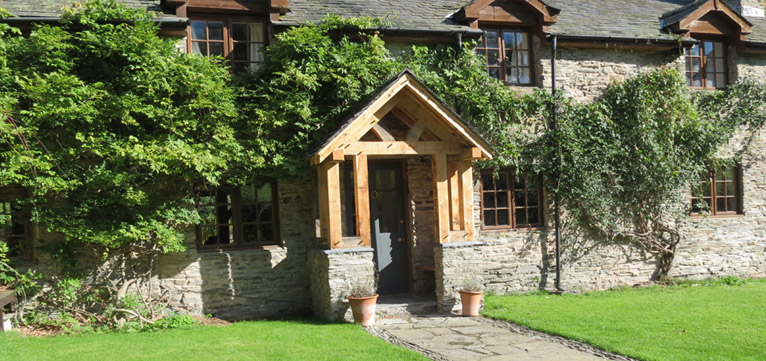Accommodation Overview
Downstairs
Oak-beamed entrance porch, hall (with downstairs loo), living room, dining room and kitchen.
Upstairs
2 en-suite double bedrooms, 1 twin / double (with wash basin), 1 twin bedroom and one children's room (one adult-size bed and one 5' in length). Separate bathroom, shower room and toilet at the end of the landing.
Outside
Mature cottage garden with large lawn surrounded by colourful flowerbeds and views to the hills.
Outdoor furniture - including hardwood dining set to seat 10.

